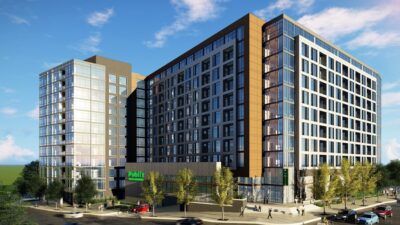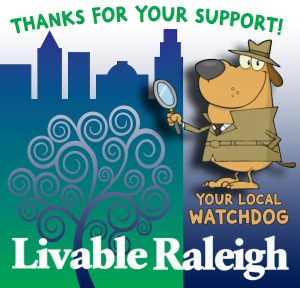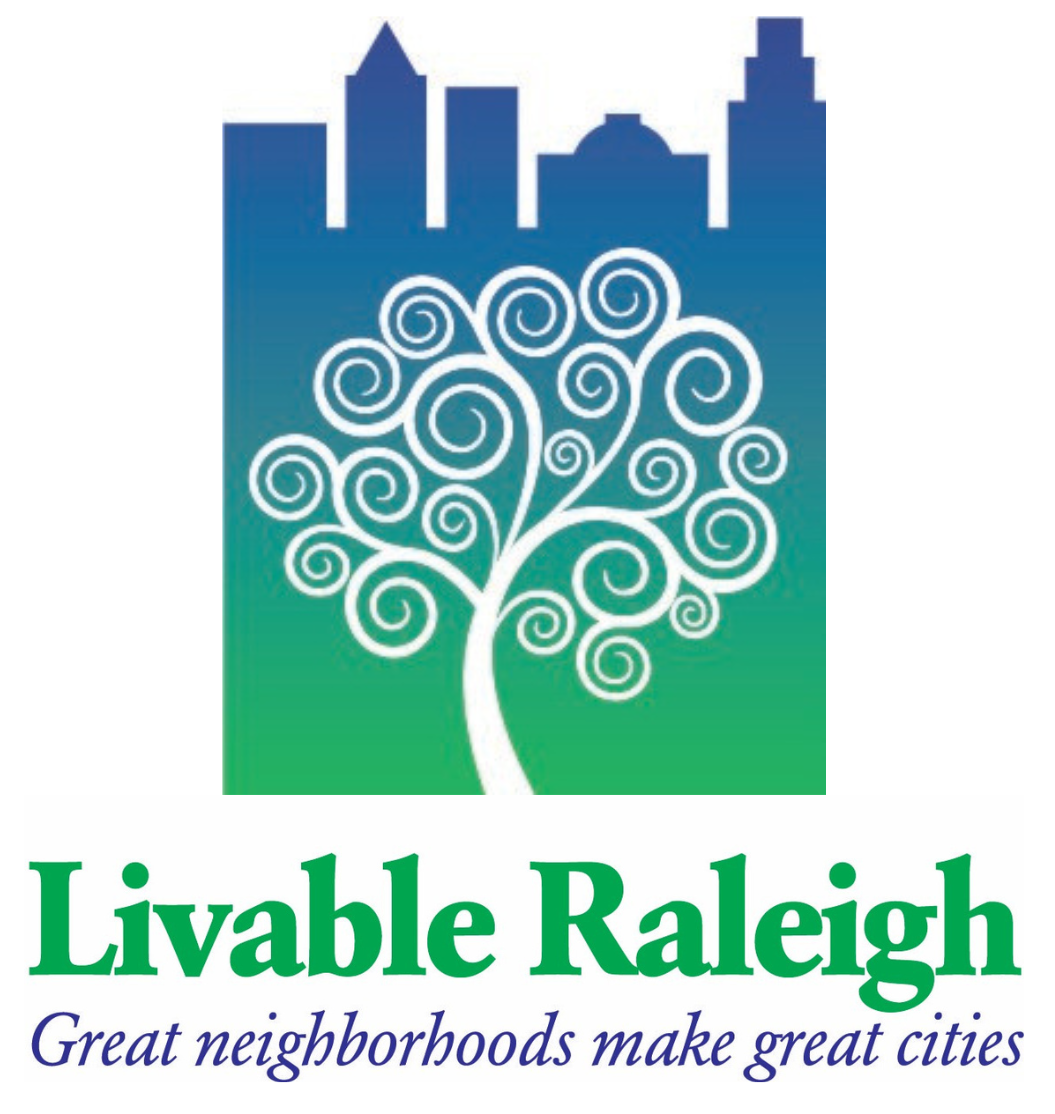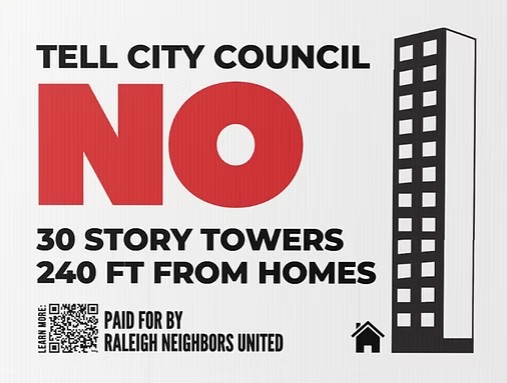
Image credit: Triangle Business Journal
The image on the left is the 12-story Publix building across Peace St from the 30-story tower proposed for West St.
Imagine this building, which is already massive, increased in height 2 1/2 times from 12 to 30 stories.
You may have read previous posts here and on social media saying that this proposal should be denied again because it violates 4 city plans, 47 city policies and 2 2030CP tables.
There is not one single city policy or plan that supports more than 12 stories at this location.
You might ask: What plans? What policies? What maps?
We already showed you how this proposal violates Raleigh’s Comprehensive Plan (2030CP) here: West St Tower violates Comp Plan and the West St Tower violates Capital Blvd Corridor Study
Now we will show you the details of the analysis compiled by Raleigh Neighbors United (RNU) for how the tower violates the Equitable Transit Oriented Development Guidebook.
Raleigh’s growth plans describe the right places to add density.
They all say this is the wrong place to add a 30 story building.
The neighbors support the current zoning for 12 stories.
12 stories is Density
Equitable Transit Oriented Development Guidebook
The Equitable Transit Oriented Development Guidebook(ETOD) is companion to the Comprehensive Plan and was released in July of 2020 with the goal amongst others to provide insight into how much Raleigh should grow around the BRT corridors and strengthening Raleigh’s Comprehensive Plan help Raleigh evolve into the thriving and resilient city it aspires to become. Development taking into account neighborhood context, transitions in density, height and scale along with buffering and mitigations are all written and illustrated clearly throughout the plan.
Examples like North Hills of how height and density can appropriately step down and engage lower density neighborhoods are well documented. These all apply directly to the area adjacent to Historic Glenwood-Brooklyn Neighborhood(HGBN) and are reinforced with a Downtown Transition Area.
The ETOD identifies a planning framework to guide future growth around transit with a focus on equity and affordability. The study answered two major questions related to Raleigh’s investments in transit:
-
-
- How much should Raleigh grow around the BRT corridors in the future?
- How does Raleigh ensure the benefits created by transit investments in BRT are shared broadly and equitably along racial and economic lines?
-
Strengthening Raleigh’s Comprehensive Plan: “Raleigh’s Comprehensive Plan expresses a vision for development and transit working together to support each other. Equitable Development around Transit is a way to implement this vision. … Implementing the strategies outlined in this Guidebook will help Raleigh grow into the prosperous, equitable, and sustainable city it strives to be.”
ETOD Guidebook identifies a set of key strategies one of which is:
Create graceful transitions to lower-scale residential neighborhoods while creating commercial destinations near stations* to reinforce the use of transit.
CONCENTRATE DENSITY AROUND TRANSIT (Pg 42)
Transit-oriented density means focusing higher-density development within a closer distance of transit stations* to maximize the benefits of public transportation. “Higher density” is relative to neighborhood context and varies based on transit capacity and distance from the transit station*. Density does not simply translate to taller buildings but more importantly a compact urban form that is essential to creating a vibrant community.
Key Strategies (Pg38)
-
-
- Allow for relatively higher densities in mixed-use areas near BRT stations*. The density and building height of new developments should respect the existing neighborhood contexts.
- Transition building height and bulk downward from the station* to connect with adjacent, lower density districts and neighborhoods.
-
Considerations for Raleigh BRT Corridors
The North Hills mixed use center (Midtown) has developed a high-density core of tall office towers that tapers down to five-story residential buildings to meet the surrounding neighborhood. Building height was carefully planned to transition comfortably into neighboring residential communities.
* It’s important to note here that the West St location for the proposed 30-story tower IS NOT within 1/4 mile of any planned transit station.
The Raleigh Neighbors United analysis can be found here: Historic Glenwood-Brooklyn Neighborhood CBCS analysis for Z-54-22
The full study can be found here: Equitable Transit-Oriented Development Guidebook
Livable Raleigh Editorial Team
The neighbors support the current zoning which allows for 12 stories.
12 stories IS DENSITY
12 stories provides needed housing
Read more about the West St proposal here: Raleigh Neighbors United
NOTE from Livable Raleigh – Mayor Cowell says she is keeping track of her email on the issue of the proposed 30-story tower at West St. If you are opposed to it and want to see Raleigh honor the Comprehensive Plan as Mayor Cowell said we should, then please email the Mayor and ALL the City Council to express your concerns. This email address will send your message to all council members: citycouncilmembers@raleighnc.gov or you can find complete contact information for each councilor and their social media accounts here: City Council Contacts
More on this proposal:
Stop Z-12-25 West St Tower – Sign the Petition
Growth with Consequences Risk to Neighborhoods
A Threat to Every Raleigh Neighborhood
Height Without Transition Risks Raleigh’s Future
The Impact of Cherry-Picking Policy – Part One
The Impact of Cherry-Picking Policy – Part Two
The Impact of Cherry-Picking Policy – Part Three
The Impact of Cherry-Picking Policy – Part Four
Is West St in the Core of Downtown?
Do City Plans have a Use By Date?
West St Tower Violates Raleigh Downtown Plan
West St Tower Violates Equitable Transit Development
West St Tower Violates the Capital Blvd Corridor Study
West St Tower Proposal Violates the Comprehensive Plan
West St Tower Neighborhood Meeting – All Stand!
Want to know more about these signs?
If you appreciate the kind of reporting we bring to you
|
Please donate $10 or $20, Thanks for supporting |
 |

