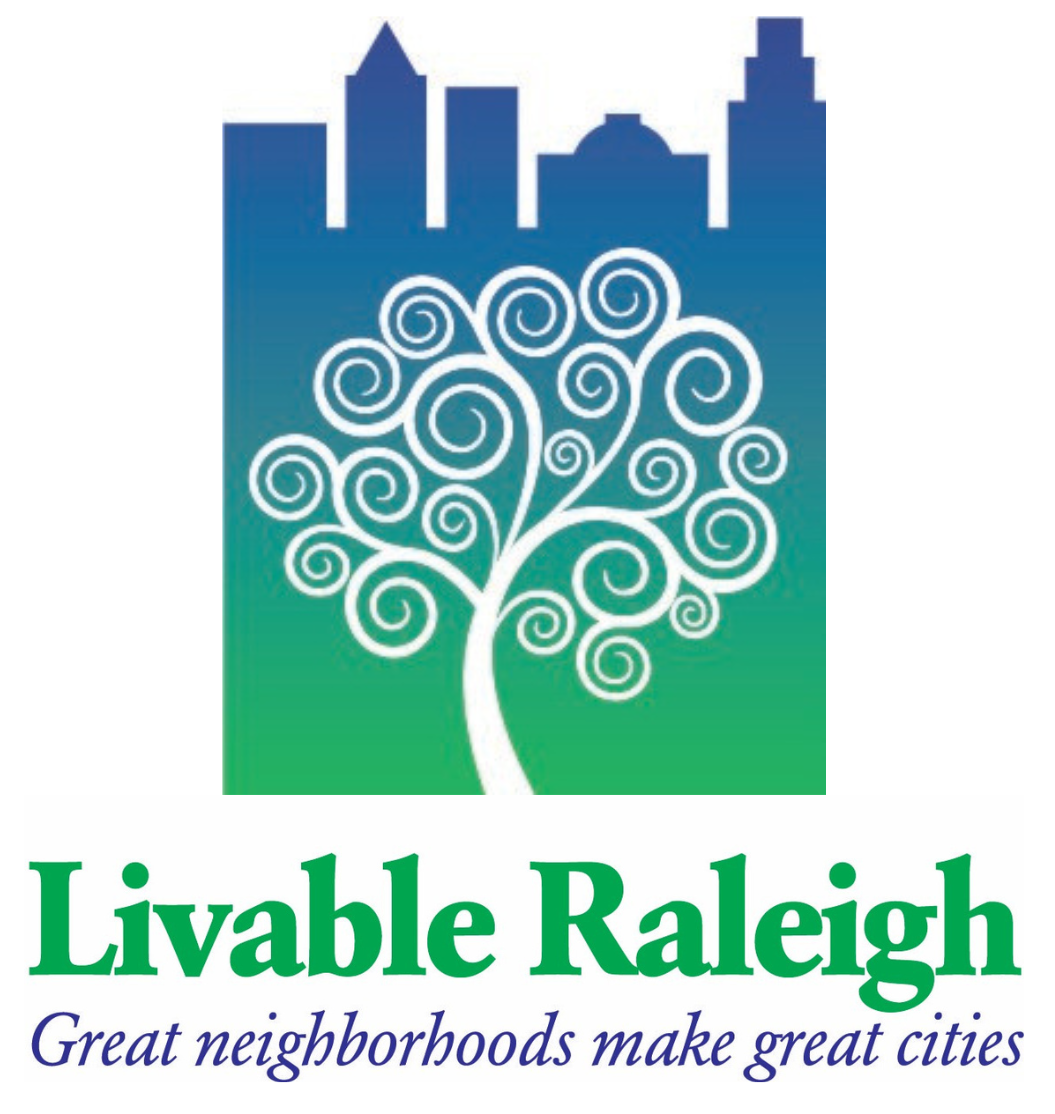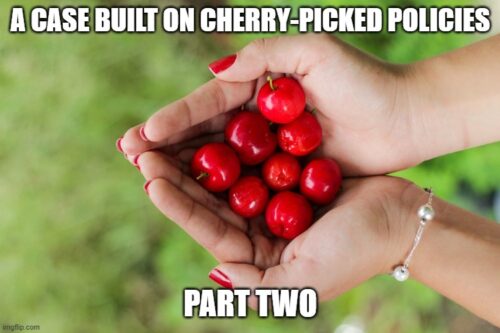
A Raleigh resident for 34 years and a proud homeowner in the historic Glenwood-Brooklyn neighborhood for 24, Roy Attride has been a dedicated neighborhood leader for many years. With a 22-year career in engineering including more than 7 years as a business leader before transitioning into the nonprofit sector in 2021, Roy Attride brings a balanced, solutions-driven perspective to community advocacy.
Passionate about fostering a successful, vibrant, and growing Raleigh, Roy advocates for thoughtful development that engages neighborhoods, supports smart transit and housing solutions, and ensures growth benefits all of Raleigh—not just a select few. Through Livable Raleigh, Roy shares insights, ideas, and advocacy for a Raleigh that thrives through collaboration, inclusivity, and sustainable progress.
We are reprinting this article from Raleigh Neighbors United. It is an analysis of the 2nd Neighborhood Meeting for case Z-12-25, the proposed 30-story West St Tower :
June 25th Developer Meeting Summary, Impacts of Cherry-Picking Policy
Roy Attride (Raleigh Neighbors United)
While the developer’s argument relied on selected pieces of the Comprehensive Plan, it reflected a common rezoning tactic: cherry-picking policies to justify a predetermined outcome.
But when viewed in full context, the city’s adopted plans and policies provide clear, balanced guidance. Below, we break down the developer’s case and the broader policy framework that shows why this rezoning is inconsistent with Raleigh’s vision.
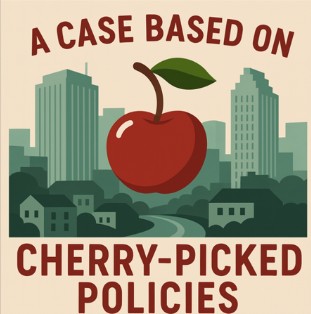
Mr. Attride identifies four areas where the applicant, RDC, uses cherry-picked data to justify the assertion that the proposed rezoning case should be approved. We will address each of the four in separate blogs. In this blog we tackle the Urban Form Map Designation.
-
- Urban Form Map Designation: Misapplied in the Height Argument
- FLUM and the Central Business District: Misleading Without Context (see previous blog)
- Transit Designation: The Claim Doesn’t Hold Up (see previous blog)
- Transitions: Misrepresented Compliance (see previous blog)
2. Urban Form Map Designation: Misapplied in the Height Argument
RDC’s second claim is, “the Urban Form Map designation for this site is in the Downtown Center,” and that this designation and policies from that section support heights above 12 stories. This is misleading. While it is true that the Urban Form Map UD-1 (UFM) places the site within the Downtown and Core Transit areas, this designation is not a direct basis for determining allowable height or density. Instead, 2030CP Section 11 Urban Design and subsection on Urban Form are intended to guide the physical form, pedestrian orientation, and aesthetic quality of development in ways that promote a more walkable, attractive, and livable city.
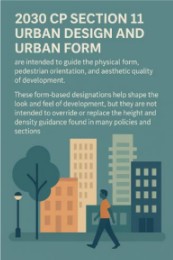
These form-based designations help shape the look and feel of development, but they are not intended to override or replace the height and density guidance found in many policies and sections including Section 3: Land Use, particularly Table LU-2.
Moreover, it’s important to clarify a potential source of confusion. The site is designated Core Transit on the Urban Form Map but that is not the same as the Core/Transit category referenced in Table LU-2, which is a distinct classification tied to specific definitions (See Analysis: Height Table LU-2).
While the developer pointed to DT 1.2 (Encourage vertical mixed use) and DT 1.3 (Encourage redevelopment of underutilized sites), they omitted other relevant policies from
Section 11 that highlight the importance of compatibility and transitions: UD 2.4 (Transitions in Building Identity), UD 5.3 (Improving Neighborhood Connectivity), UD 5.5 (Areas of Strong Architectural Character). These policies reinforce the need for thoughtful transitions and neighborhood-sensitive development, especially where high-intensity zoning meets established residential areas. None of these policies suggest or support heights above 12 stories in this location (2030CP Analysis).
Additionally, policies in the Section 11 Urban Design include: UD 11.8 (Transit-Supportive Design), UD 8.1 (Transit-Oriented Development), UD 8.2 (Transit Area Transitions), Action UD 8.1 (Station Area Plans), but these only apply if a site is within a designated Transit Station Area, but this site is not.
In short, the Urban Form Map and associated policies do not override the more specific and controlling height guidance found in Section 3: Land Use. When viewed in full context, they reinforce the need for scale transitions and context-sensitive design—not 20 to 30 stories at the edge of downtown adjacent to a neighborhood.
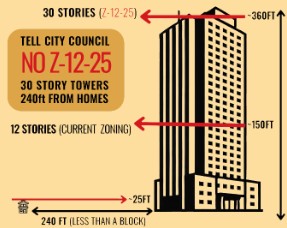
This case is about more than just one site, it’s about the future of Raleigh’s neighborhoods and the integrity of our planning process. The developer’s proposal clearly violates adopted plans and policies, relying on selective
interpretations and outdated maps to justify extreme heights in a location where they do not belong. Approving Z-12-25 would set a citywide precedent that threatens neighborhoods across Raleigh, historic or not. We urge residents to stay informed, speak out, and contact City Council because Raleigh’s long-term vision and values are worth defending.
Read Raleigh Neighbors United full report here: June 25th Developer Meeting Summary, Impacts of Cherry-Picking Policy
Roy Attride, Raleigh Neighbors United
The neighbors support the current zoning which allows for 12 stories.
12 stories IS DENSITY
12 stories provides needed housing
Read more about the West St proposal here: Raleigh Neighbors United
NOTE from Livable Raleigh – Mayor Cowell says she is keeping track of her email on the issue of the proposed 30-story tower at West St. If you are opposed to it and want to see Raleigh honor the Comprehensive Plan as Mayor Cowell said we should, then please email the Mayor and ALL the City Council to express your concerns. This email address will send your message to all council members: citycouncilmembers@raleighnc.gov or you can find complete contact information for each councilor and their social media accounts here: City Council Contacts
Stop Z-12-25 West St Tower – Sign the Petition
Growth with Consequences Risk to Neighborhoods
A Threat to Every Raleigh Neighborhood
Height Without Transition Risks Raleigh’s Future
The Impact of Cherry-Picking Policy – Part One
The Impact of Cherry-Picking Policy – Part Two
The Impact of Cherry-Picking Policy – Part Three
The Impact of Cherry-Picking Policy – Part Four
Is West St in the Core of Downtown?
Do City Plans have a Use By Date?
West St Tower Violates Raleigh Downtown Plan
West St Tower Violates Equitable Transit Development
West St Tower Violates the Capital Blvd Corridor Study
West St Tower Proposal Violates the Comprehensive Plan
West St Tower Neighborhood Meeting – All Stand!
Want to know more about these signs?
If you appreciate the kind of reporting we bring to you
|
Please donate $10 or $20, Thanks for supporting |
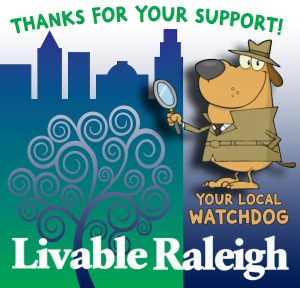 |
