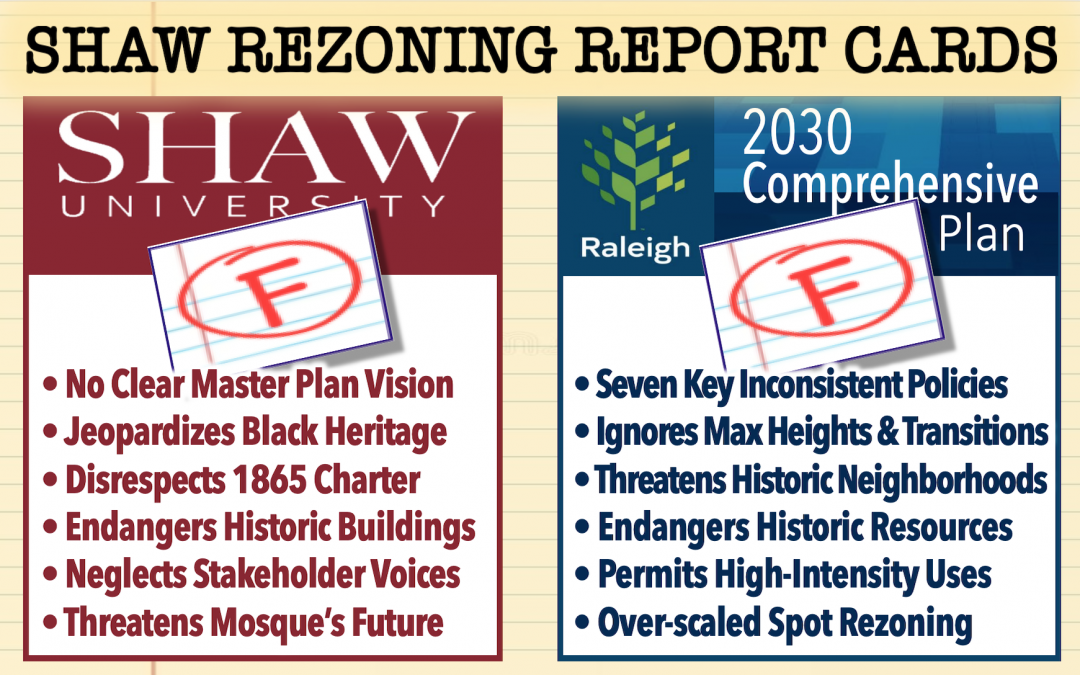Last week we explained why you know in your heart that the Shaw rezoning application should not be approved. If you missed it, read it here: Shaw University historic campus in trust.
Now we will explain how in your head you can understand the proposal is not in line with the policies of Raleigh’s Comprehensive Plan.
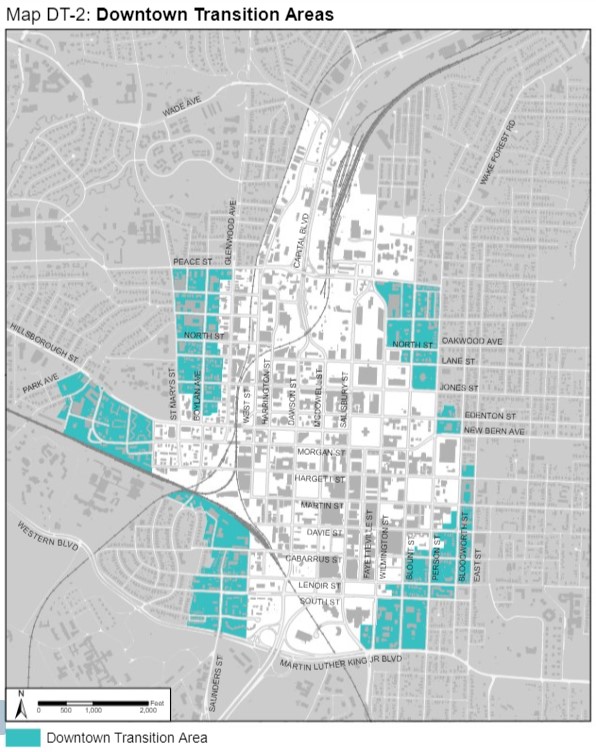
Let’s start by looking at the Comp Plan map which identifies Downtown Raleigh in White and the “Transition Areas” in Aqua.
The Transition Areas are designed to protect residential neighborhoods from the heights and intensity of the Central Business District.
The Transition Areas are the buffer between the Central Business District and residential neighborhoods.
The areas within 150 feet of the neighborhood are referred to as the “Edge”.
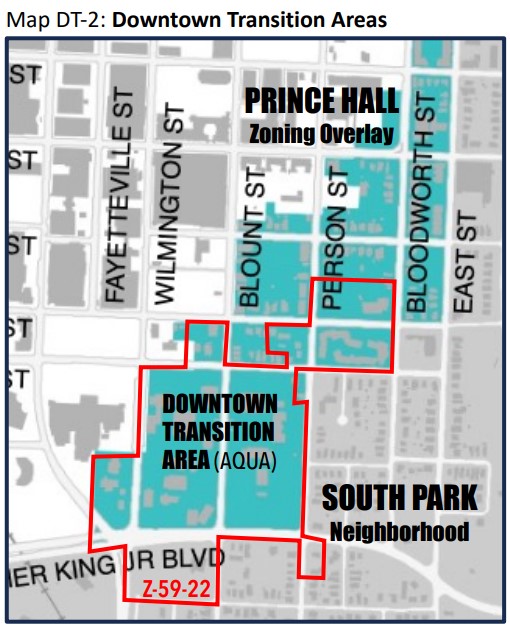
Now, let’s focus in on the specific location of the Shaw rezoning proposal outlined here in RED.
Almost 100% of the property proposed to be rezoned sits directly in the aqua colored Transition Area.
This is important because the Comp Plan has policies that govern development in these Transition Areas.
We review the Comp Plan policies next.
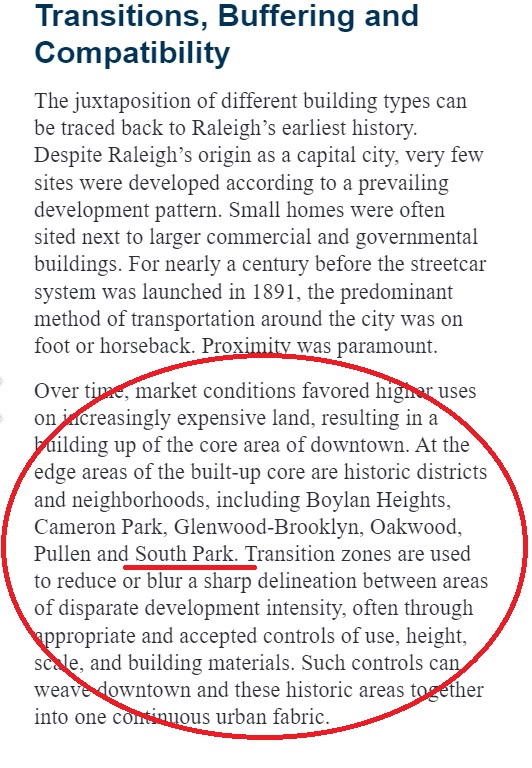
Transitions, Buffering and Compatibility
The transition policy calls out the South Park neigborhood by name for protection from Central Business District intensity through controls of use, height and scale.
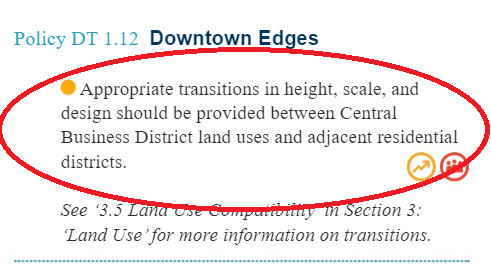
DT 1.12 – Downtown Edges
Calls for appropriate transitions between the Central Business District and adjacent residential neighborhoods.
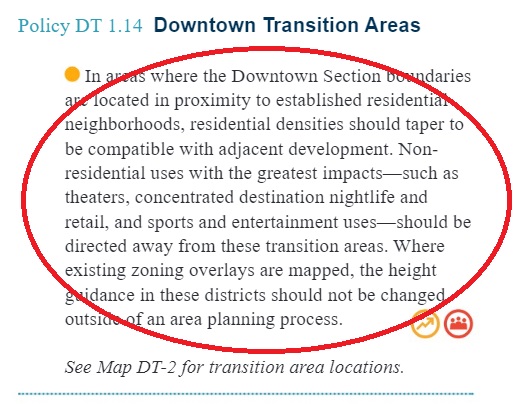
DT 1.14 – Downtown Transition Areas
In addition to heights, these policies note that the Transition Areas should NOT include uses like retail, destination nightlife, sports and entertainment.
The Orange Dot marking each of these policies indicates they are “key policies” used to evaluate the consistency of zoning applications as noted here.
These Downtown Transition policies are combined with Land Use Height designations which are also documented in the Comp Plan.
The definitions below explain the “Edge” and “General” areas as parts of the Transition Area.
Combined with the height chart to the right you see the Max heights allowed in each.
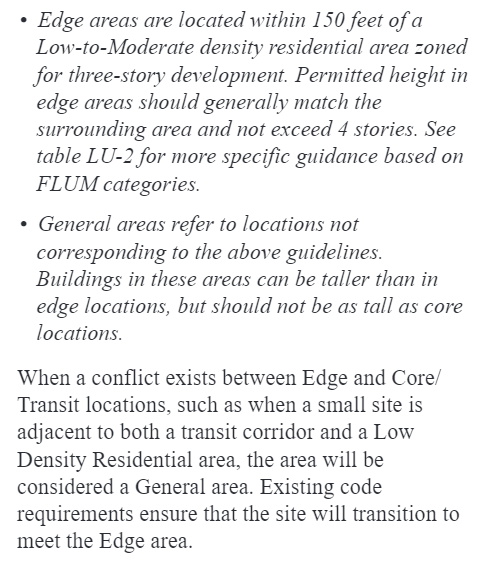
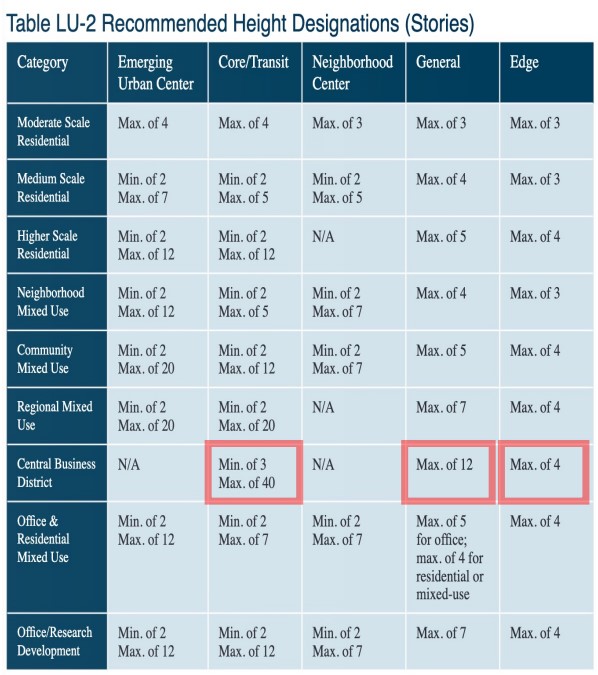
When we take all of this data and apply it to the Shaw property, the result is the map shown below.
The property does NOT qualify for heights above 12 stories in any area. The portions of the property closest to residential neighborhoods should be no more than four stories. And, that four story height should then transition to a maximum of 12 stories as it moves further from the neighborhoods and closer to the Core Business District. Transitining means the heights should gradually increase from 4 stories up to a max of 12 stories. Not simply rise immediately from 4 to 12.
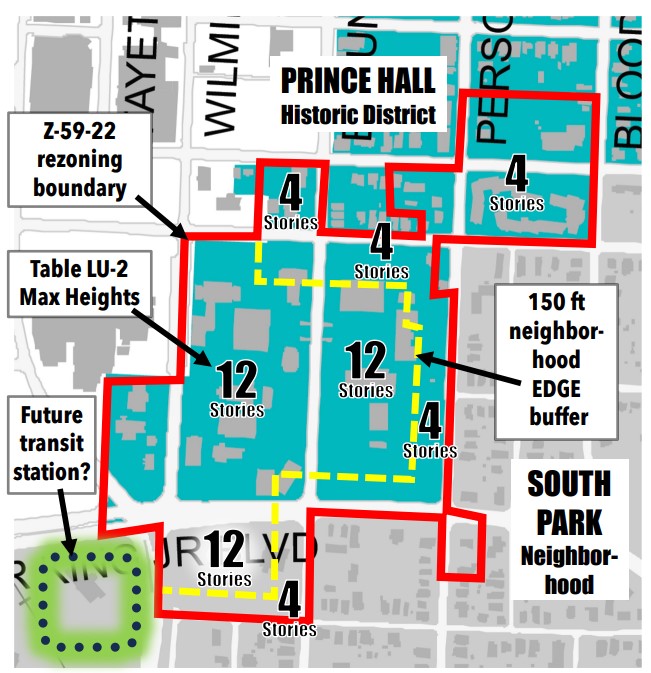
Finally let’s address one more issue that has been brought up as a bit of a smokescreen. There has been discussion of possibly removing some properties from the Prince Hall Historic Overlay District. We certainly don’t agree with removing any properties. But, we must point out that removing any properties from Prince Hall DOES NOT remove them from the designated Transition Area. So removal would have NO EFFECT on the analysis we have presented here.
Watch the story behind the rezoning in this video:
If you want to learn more details about the Shaw rezoning, you can find more here from Save Our Shaw: Help Protect Shaw University’s Legacy
Livable Raleigh Editorial Team
If you appreciate the kind of reporting we bring to you
|
Please donate $10 or $20, Thanks for supporting |
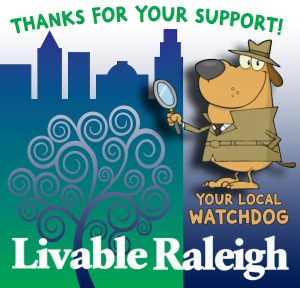 |

