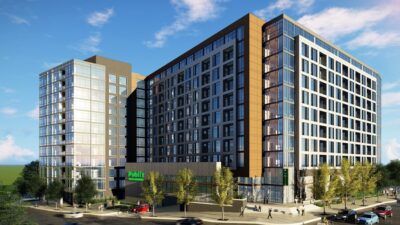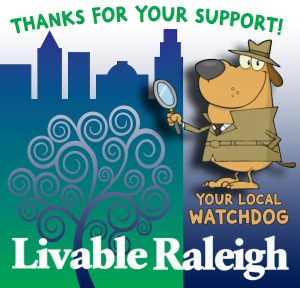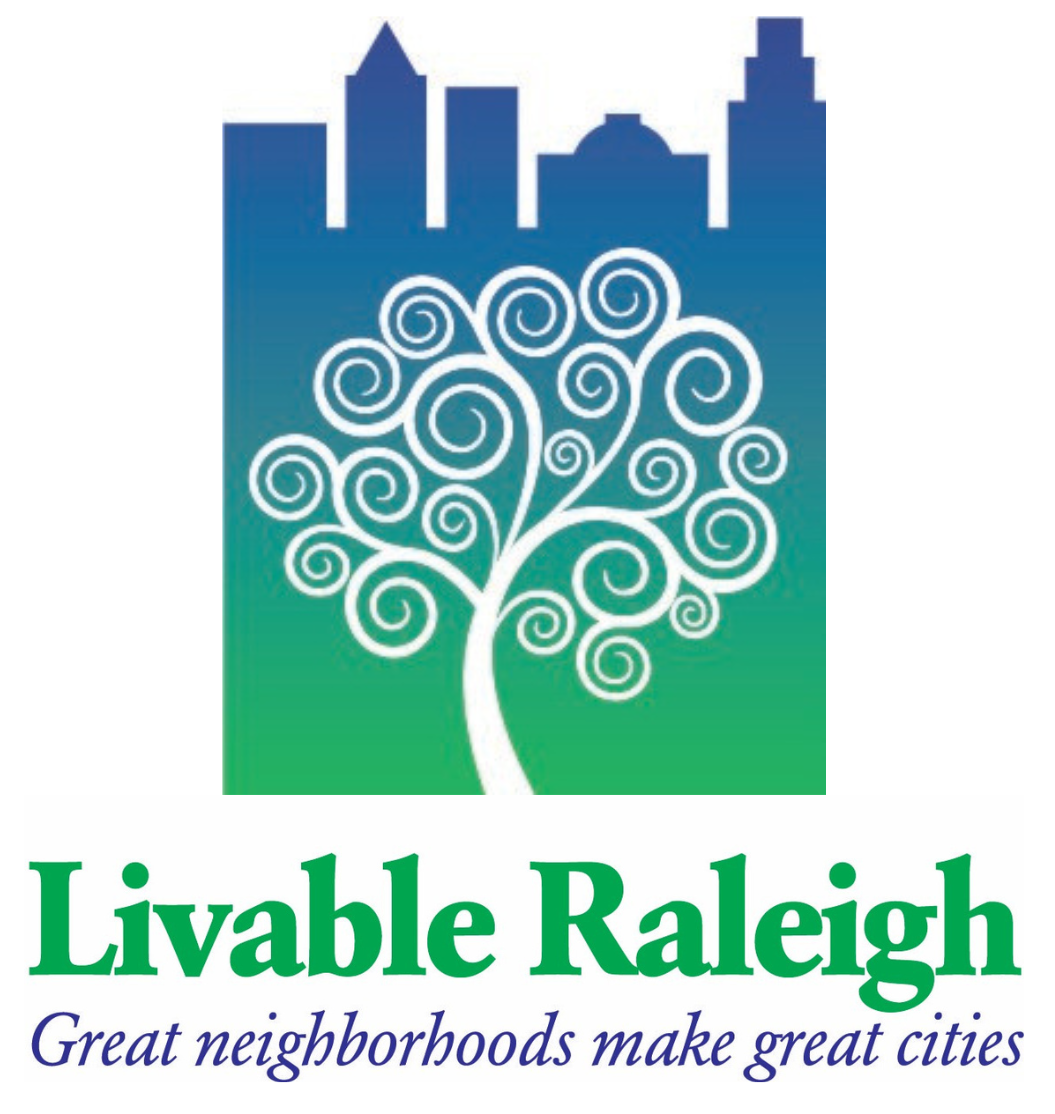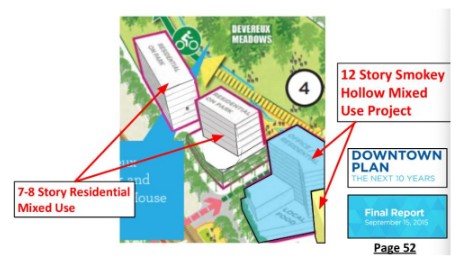
Image credit: Triangle Business Journal
The image on the left is the 12-story Publix building across Peace St from the 30-story tower proposed for West St.
Imagine this building, which is already massive, increased in height 2 1/2 times from 12 to 30 stories.
You may have read previous posts here and on social media saying that this proposal should be denied again because it violates 4 city plans, 47 city policies and 2 2030CP tables.
There is not one single city policy or plan that supports more than 12 stories at this location.
You might ask: What plans? What policies? What maps?
We already showed you how this proposal violates Raleigh’s Comprehensive Plan (2030CP) here: West St Tower violates Comp Plan and the West St Tower violates Capital Blvd Corridor Study and the West St Tower violates Equitable Transit Development
Now we will show you the details of the analysis compiled by Raleigh Neighbors United (RNU) for how the tower violates the Raleigh Downtown Plan.
Raleigh’s growth plans describe the right places to add density.
They all say this is the wrong place to add a 30 story building.
The neighbors support the current zoning for 12 stories.
12 stories is Density
Raleigh Downtown Plan
The Downtown Plan is an area plan companion to the Comprehensive Plan (“Growing interest in downtown was a motivating factor for the creation of Raleigh’s Downtown Plan in 2015.”) and was released in September of 2015 with a goal of providing guidance for downtown Raleigh for 10 years. The plan includes details of the new park and surrounding areas including the site covered in Z-54-22.
This is a well-developed plan for downtown Raleigh. The report specifically notes the recommendation that the North End of downtown would have less large-scale development “In contrast to the large-scale redevelopment contemplated on the South End of downtown, the vision for the North End fills the gaps between existing assets to create a complete neighborhood.” Furthermore, the plan shows appropriate residential development for this site at 7 and 8 stories. This would taper down from the 12 at Smokey Hollow to engage the surrounding neighborhood and allow the area to meet not only the Downtown Plan but also the Comprehensive Plan.
Focus areas of 2015 Downtown Plan: “This plan lays out goals and strategies for realizing our collective vision. Some goals encompass projects already underway, including Raleigh Union Station, the major renovation of Moore Square Park and the Moore Square Transit Station, Devereux Meadows Park and Greenway, and the extension of West Street north and south.” Source: Downtown Plan, pg. 11
North End area includes the park and site in question: “NORTH END: Completing an urban neighborhood. In contrast to the large-scale redevelopment contemplated on the South End, the vision for the North End fills the gaps between existing assets to create a complete neighborhood that combines new housing options with unique local retail and dining along North Person Street and in Seaboard Station.” Source: Downtown Plan, pg. 13
The plan illustrates 2 residential developments along West St next to the park at 7 & 8 stories
The 12 story Smokey Hollow Project has been developed and houses the Publix on Peace St
Comprehensive Plan, Section 15, page 15-4: “Growing interest in downtown was a motivating factor for the creation of Raleigh’s Downtown Plan in 2015. In part, the Downtown Plan envisions a series of catalytic project areas where new, higher-value developments would be appropriate and desirable. Many of these project areas are co-located with major public investments by the city. Examples of public investments include the construction of . . . and reconfiguration of the Peace Street/Capital Boulevard interchange. These infrastructure improvements help to create functional and attractive places for private sector development.
Policy DT 1.14 Downtown Transition Areas: In areas where the Downtown Section boundaries are located in proximity to established residential neighborhoods, residential densities should taper to be compatible with adjacent development. Nonresidential uses with the greatest impacts—such as theaters, concentrated destination nightlife and retail, and sports and entertainment uses—should be directed away from these transition areas. Where existing zoning overlays are mapped, the height guidance in these districts should not be changed outside of an area planning process.
Summary
-
-
- 7-8 Stories is recommended
- Tapers and Transitions Down from 12 Stories Across Peace at Smokey Hollow
- More Density Programmed for South End of downtown . . . and North End at Seaboard (20 stories)
- More than 12 stories does not fit this plan, this site, or Raleigh in this location
- Nothing suggests more than 12 stories is appropriate
-
The Raleigh Neighbors United analysis can be found here: Historic Glenwood-Brooklyn Neighborhood CBCS analysis for Z-54-22
The full study can be found here: Raleigh Downtown Plan
Livable Raleigh Editorial Team
The neighbors support the current zoning which allows for 12 stories.
12 stories IS DENSITY
12 stories provides needed housing
Read more about the West St proposal here: Raleigh Neighbors United
NOTE from Livable Raleigh – Mayor Cowell says she is keeping track of her email on the issue of the proposed 30-story tower at West St. If you are opposed to it and want to see Raleigh honor the Comprehensive Plan as Mayor Cowell said we should, then please email the Mayor and ALL the City Council to express your concerns. This email address will send your message to all council members: citycouncilmembers@raleighnc.gov or you can find complete contact information for each councilor and their social media accounts here: City Council Contacts
More on this proposal:
Stop Z-12-25 West St Tower – Sign the Petition
Growth with Consequences Risk to Neighborhoods
A Threat to Every Raleigh Neighborhood
Height Without Transition Risks Raleigh’s Future
The Impact of Cherry-Picking Policy – Part One
The Impact of Cherry-Picking Policy – Part Two
The Impact of Cherry-Picking Policy – Part Three
The Impact of Cherry-Picking Policy – Part Four
Is West St in the Core of Downtown?
Do City Plans have a Use By Date?
West St Tower Violates Raleigh Downtown Plan
West St Tower Violates Equitable Transit Development
West St Tower Violates the Capital Blvd Corridor Study
West St Tower Proposal Violates the Comprehensive Plan
West St Tower Neighborhood Meeting – All Stand!
Want to know more about these signs?
If you appreciate the kind of reporting we bring to you
|
Please donate $10 or $20, Thanks for supporting |
 |

