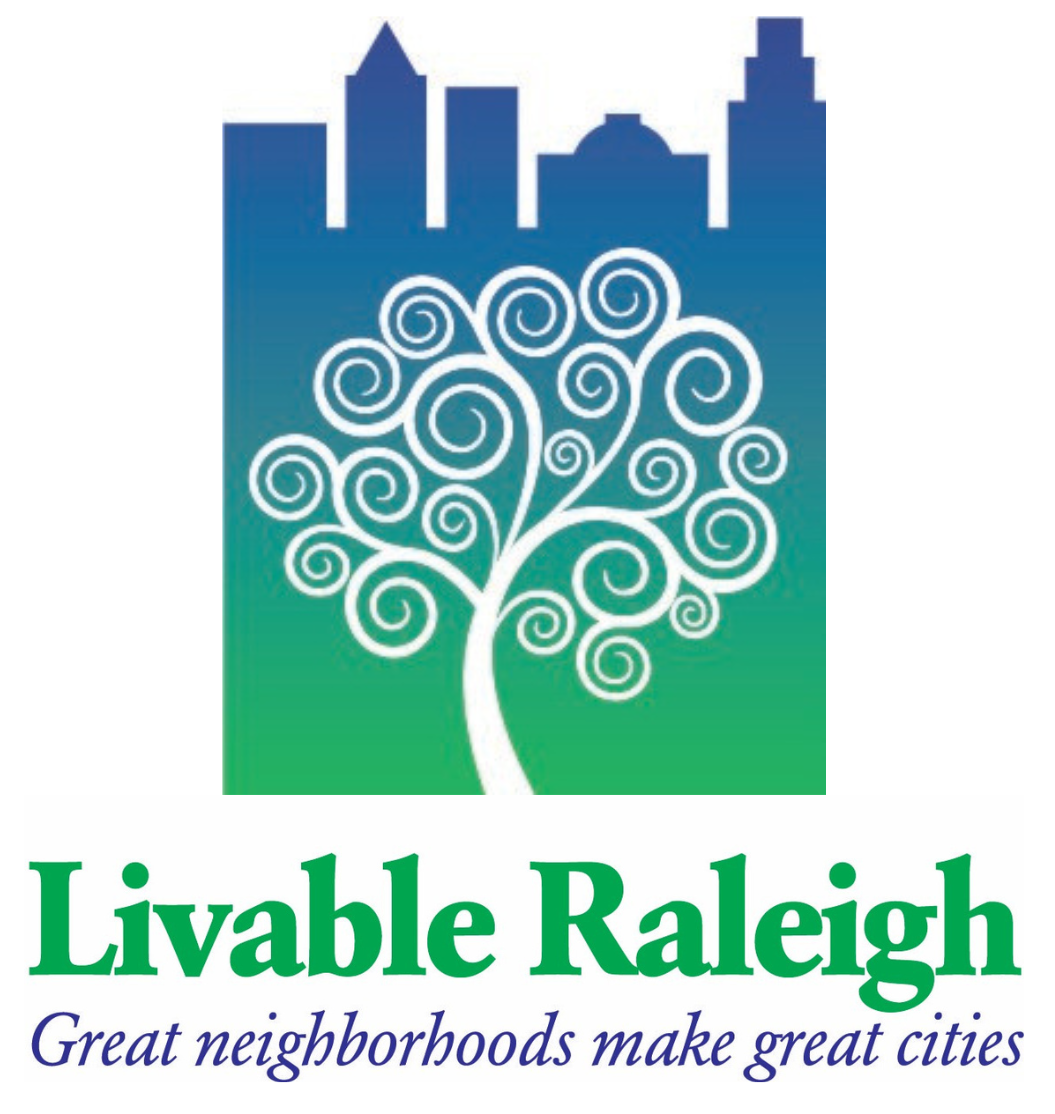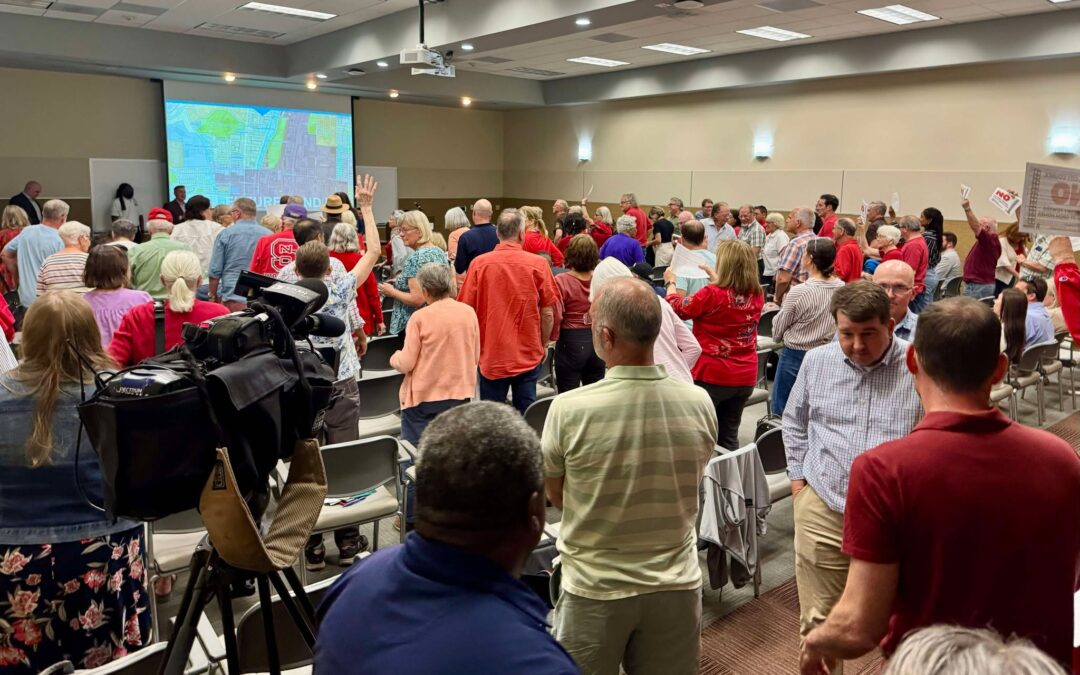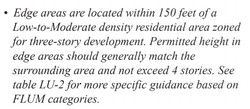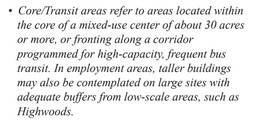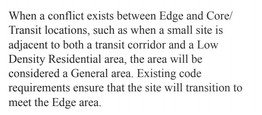Photo – at the close of the meeting all those OPPOSED to the plan were asked to stand
Wednesday evening, April 23, 6pm at NCSU’s McKimmon Center was the 1st Neighborhood Meeting for the proposed 30-story tower on West Street at Peace Street.
The meeting was hosted by the applicant/land-owner/developer and led by the applicant’s attorney.
The meeting was attended by more than 100 people.
At the start of the meeting the attorney addressed one of the major concerns expressed about this proposed tower. The precedent it would set to approve a 30-story tower in a location that is designated by the city as a Downtown Transition Area with a maximum height of 12 stories. This site was already upzoned from 4 stories to the 12 story maximum in 2015 with NO PUBLIC INPUT.
The attorney noted that he has never been successful by asking for a zoning case to be approved based on a precedent from a previous case. Later in the meeting he asserted this proposed 30-story tower would be appropriate at this location because there is already an approved 40-story tower nearby at the intersection of Peace St & Capital Blvd. Do you see what he did there? He says not to be concerned about the precedent this would set while trying to justify it with a previous precedent. More on this later and why the 40-story precedent is NOT comparable.
Lets go back in time 2 years when this same proposal was DENIED by City Council in a 6-2 vote. The only currently sitting councilor who voted for this 2 years ago is Councilor Lambert-Melton.
This map shows you the location of the proposed 30-story tower.
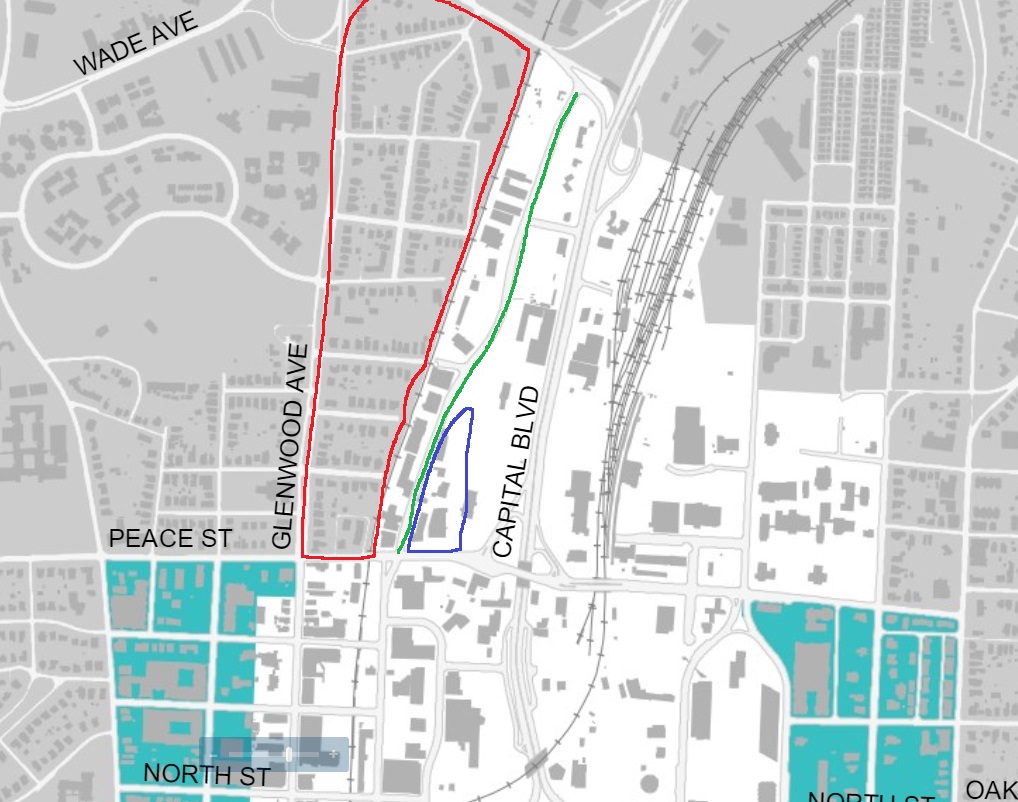
This map shows downtown in white, the gray is not downtown. Where the two meet is considered the “edge”
-
- The area outlined in RED is the Glenwood-Brooklyn neighborhood.
- The GREEN line is West Street
- The area outlined in BLUE is the proposed development site
The turquoise areas are designated Downtown Transition Areas designed to protect existing residential neighborhoods from the intense heights of the Central Business District. More on that later.
Here is what the Comprehensive Plan has to say about Downtown Transition Areas and the boundaries between Downtown areas and established residential neighborhoods.
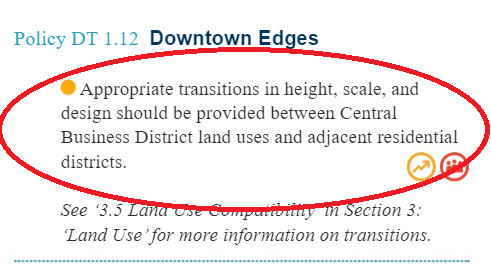
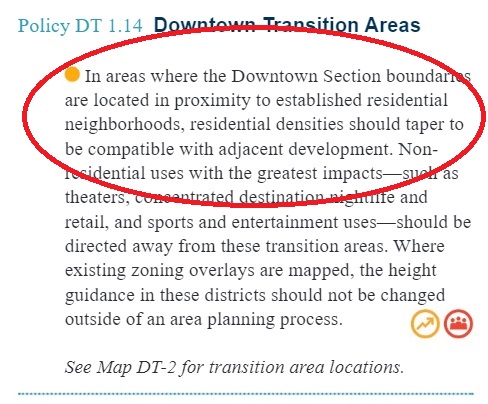
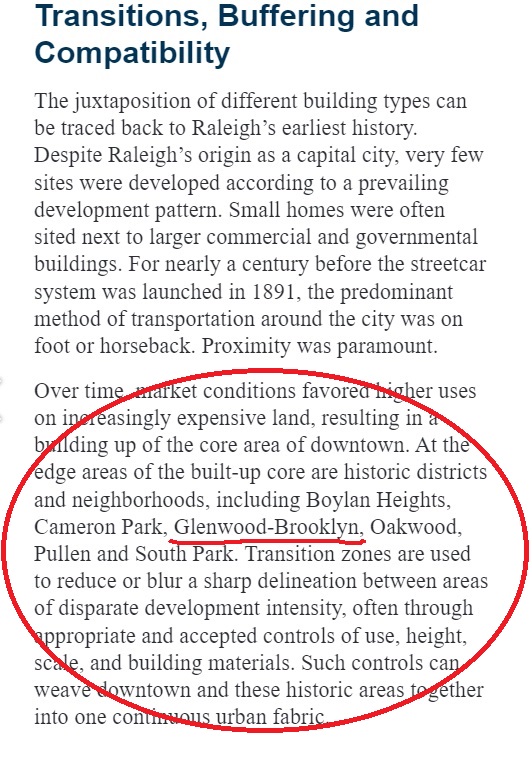
The transition policy calls out the Glenwood-Brooklyn neigborhood for protection from Central Business District heights.
To make it even more clear that the Glenwood-Brooklyn neighborhood is supposed to be protected from the intense heights of the Central Business District, in February 2024, just over one year ago, the City Council voted to formally designate the West Street location as a Downtown Transition Area.
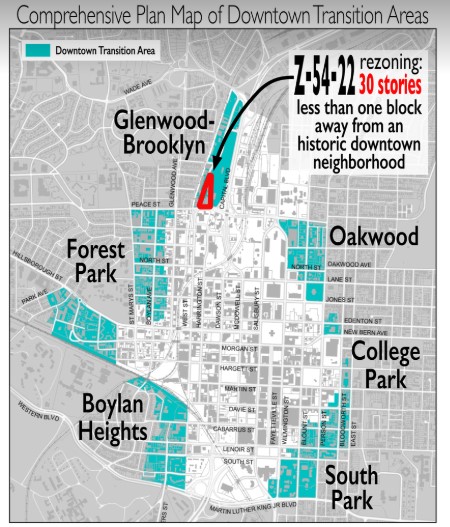
This is how the Comprehensive Plan defines the EDGE Category
This is how the Comprehensive Plan defines the GENERAL Category
This is how the Comprehensive Plan defines the CORE/TRANSIT Category
This is how the Comprehensive Plan handles a conflict between the EDGE and CORE/TRANSIT
It is clear from these defintions that at best, the property on West Street qualifies for a maximum of 12 stories and it is already zoned for that maximum.
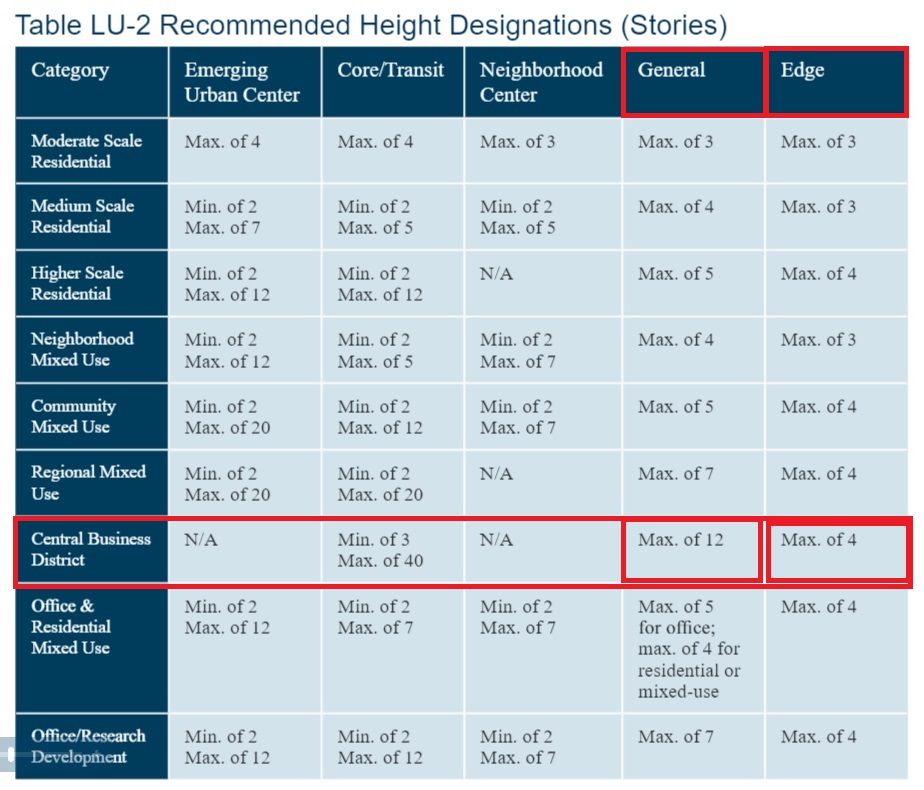
Let’s address why the applicant’s comparison of this proposal to the existing 40-story tower approved at the intersection of Peace St and Capital Blvd doesn’t hold water.
There are three major differences between that location and the proposed location at Peace and West Streets.
-
- The Capital Blvd location is NOT on the “edge” of downtown while the West Street property is.
- The Capital Blvd location is not located next to a residential neighborhood while the West Street location is. The Glenwood-Brooklyn neighborhood near the West Street proposal is called out by name in the Comprehensive Plan for protection from downtown heights.
- The Capital Blvd location is where a planned Transit Station will be located while the West Street location is NOT.
All of this explains just why the additional height is appropriate at the Capital Blvd location and why it is NOT appropriate at the West Street location.
Finally, this rezoning would set a dangerous precedent that would affect ALL neighborhoods. The developer wants to build a 30-story tower in a Downtown Transition Area, 240 feet from homes in a historic neighborhood. Anything greater than 12 stories violates height guidance, 4 plans, 47 policies, and 2 tables.
There is not one single city policy or plan that supports more than 12 stories at this location.
Raleigh Neighbors United (RNU) provides links to analysis of these violations.
Livable Raleigh Editorial Team
The neighbors support the current zoning which allows for 12 stories.
12 stories IS DENSITY
12 stories provides needed housing
Read more about the West St proposal here: Raleigh Neighbors United
NOTE from Livable Raleigh – Mayor Cowell says she is keeping track of her email on the issue of the proposed 30-story tower at West St. If you are opposed to it and want to see Raleigh honor the Comprehensive Plan as Mayor Cowell said we should, then please email the Mayor and ALL the City Council to express your concerns. This email address will send your message to all council members: citycouncilmembers@raleighnc.gov or you can find complete contact information for each councilor and their social media accounts here: City Council Contacts
More on this proposal:
Stop Z-12-25 West St Tower – Sign the Petition
Growth with Consequences Risk to Neighborhoods
A Threat to Every Raleigh Neighborhood
Height Without Transition Risks Raleigh’s Future
The Impact of Cherry-Picking Policy – Part One
The Impact of Cherry-Picking Policy – Part Two
The Impact of Cherry-Picking Policy – Part Three
The Impact of Cherry-Picking Policy – Part Four
Is West St in the Core of Downtown?
Do City Plans have a Use By Date?
West St Tower Violates Raleigh Downtown Plan
West St Tower Violates Equitable Transit Development
West St Tower Violates the Capital Blvd Corridor Study
West St Tower Proposal Violates the Comprehensive Plan
West St Tower Neighborhood Meeting – All Stand!
Want to know more about these signs?
If you appreciate the kind of reporting we bring to you
|
Please donate $10 or $20, Thanks for supporting |
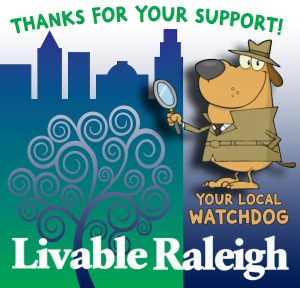 |
