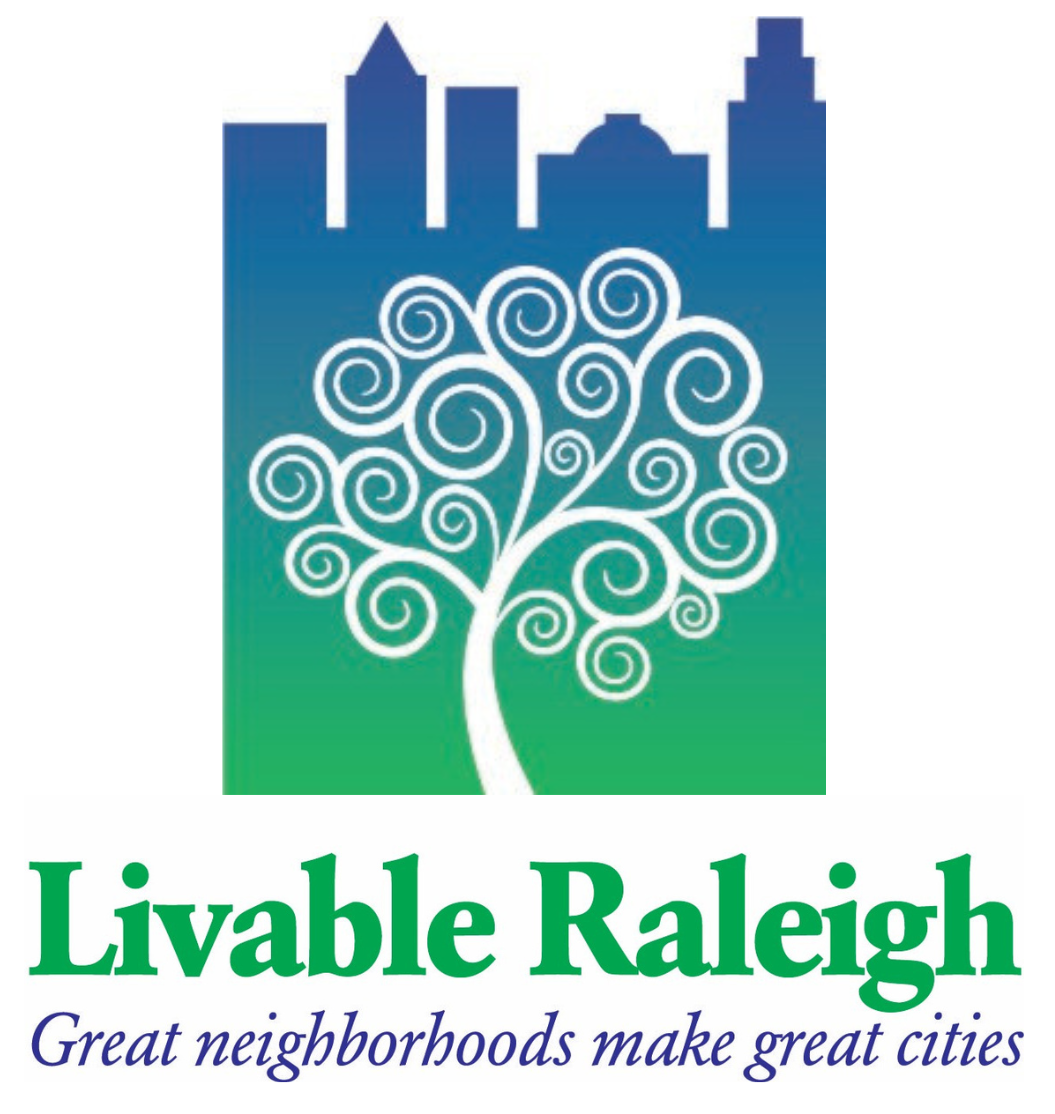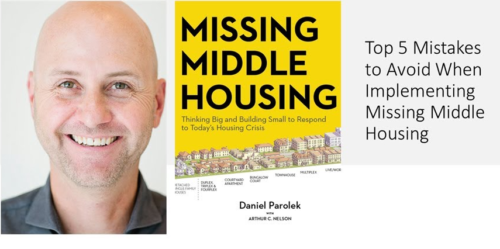UPDATE: We’re rerunning this blog while City Council is on summer break because the lawsuit against the local homeowners has been resolved. The developer had sued the neighbors in Woodcrest to remove their restrictive covenants against the townhomes he wanted to build in their neighborhood described below. The neighbors have won the law suit as of August 9, 2025. Developer sued 87 homeowners in East Raleigh. Now will the Raleigh City Council take the next logical step and ban Slot Homes? You can read our original report about the lawsuit here: Council Fiddles while Neighbors are Sued.
Daniel Parolek inspired a new movement for housing choice in 2010 when he coined the term “Missing Middle Housing,” a transformative concept that highlights a time-proven and beloved way to provide more housing and more housing choices in sustainable, walkable places.
Parolek says: only one of every five cities and states are implementing missing middle correctly.
His concern is that if the initial built results are underwhelming or do not deliver attainability, it will draw backlash from community residents.
He has found himself in conversation with city staff having to inform them that their newly rewritten zoning codes do not have the right metrics to effectively regulate Missing Middle Housing.
Parolek reinforces that a very important aspect of the concept of Missing Middle Housing, is thoughtful form and scale (livability), or what we often call “house scale.”
Missing Middle is not about simply creating more density.
Mistake #1: Allowing types/build out scenarios that do not deliver attainability or livability
They Deliver Low Livability/Bad Neighborhood Form:
Livability relates to quality of life for both those living within the new homes, as well as livability of adjacent homes. While this may not initially seem like a bad solution, a block with even half of the lots built out this way would be very unappealing.
It is important for cities and states to prohibit the aforementioned build out scenarios or they won’t be able to deliver attainability or more housing at affordable price points.
Raleigh’s Missing Middle makes this number 1 mistake. You can see it in the Woodcrest neighborhood whose residents brought the issue to the City Council’s attention over a year ago.
FRONT VIEW FROM THE STREET
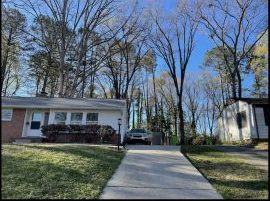
BEFORE
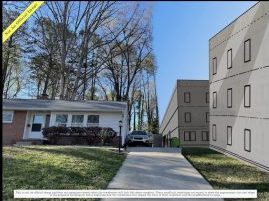
AFTER
VIEW FROM THE BACK YARD
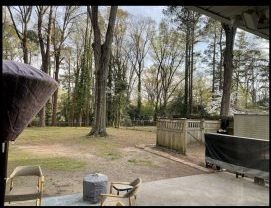
BEFORE
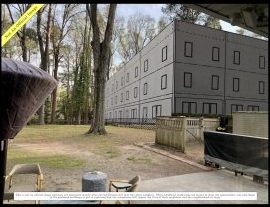
AFTER
The massing looms over adjoining neighbors
Unlike good infill types, which have their primary window facing onto the street and/or to the rear yard, with secondary windows facing to the side and adjoining properties, these units are three stories with a majority of units on one entire façade from the front to the rear of the lot facing directly at and over adjacent properties to the sides of the lot.
Historically, the missing middle pattern, when referencing the concept of “house scale,” stopped at a certain lot depth. It left high quality shared or private space, which mitigated concerns about privacy in rear yards and created open, undeveloped space at the block center.
Highly desirable urban neighborhoods in cities such as London, San Francisco, and Brooklyn have this mid-block green space that allows for tree canopy, water filtration, and peace of mind. It maximizes livability in urban places while still delivering good urbanism.
I think we can all agree, there is nothing “gentle” about this density.
And, it can be fixed with one text change.
Prohibit Slot Homes, identified as the biggest mistake that can be made in Missing Middle policy.
Denver recently changed their zoning code to prohibit slot homes.
“Without a doubt, these slot homes were an abuse of our zoning codes,” said Councilman Paul López, whose west-side district has seen plenty of them. “They robbed our neighborhoods of character and they robbed residents of community.”
Developers have said that the change could reduce the number of residences they can fit on a given lot — shrinking some developments from 12 units to 11 units. (In fact, the slot home was invented to maximize square footage and profits.)
And, no matter what rules the city passes, developers are gonna develop.
“I’ve had developers tell me that if there’s loopholes in the zoning code, they’re going to find them,” said Heather Noyes, who also worked on the proposal. ” … We need the tools and our staff needs the authority to stop this in its tracks.”
Examples of Slot Homes in Raleigh
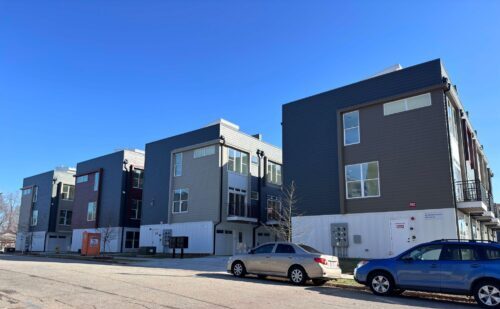
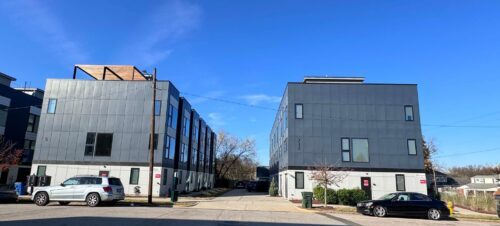
Resources:
Top Five Missing Middle Housing Mistakes – Part 1
Top Five Missing Middle Mistakes – Full Webinar
Livable Raleigh Editorial Team
If you appreciate the kind of reporting we bring to you
|
Please donate $10 or $20, Thanks for supporting |
 |
