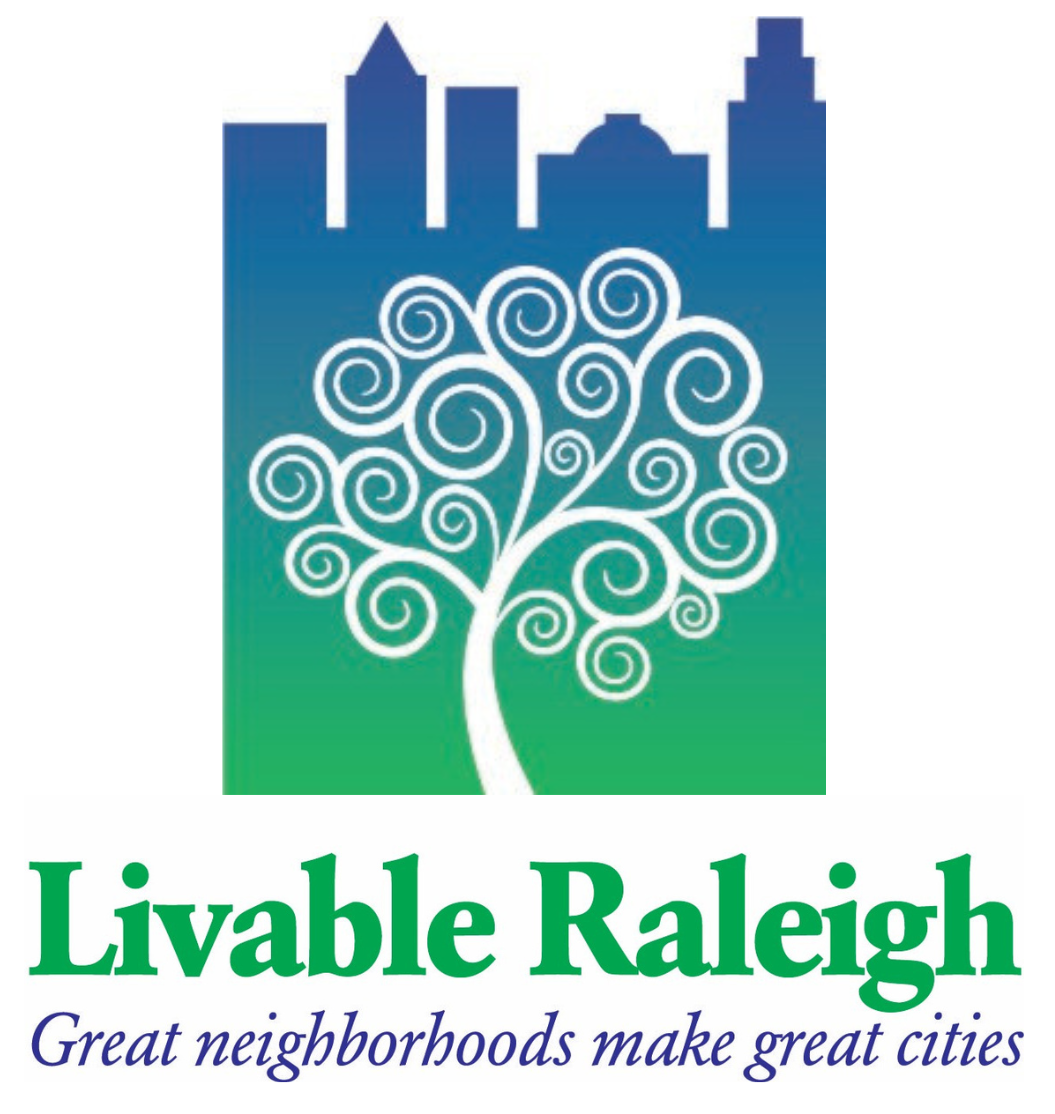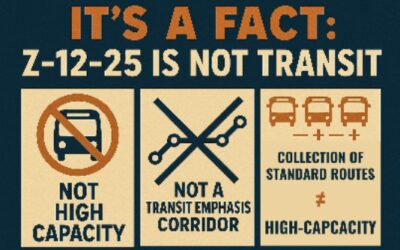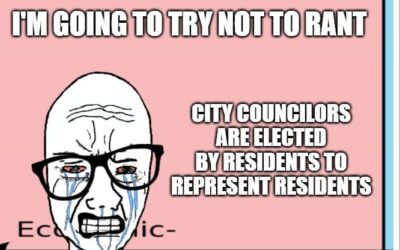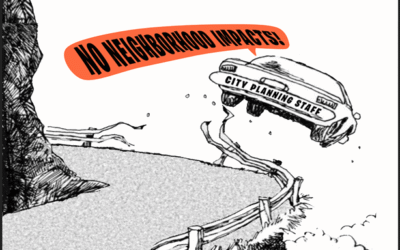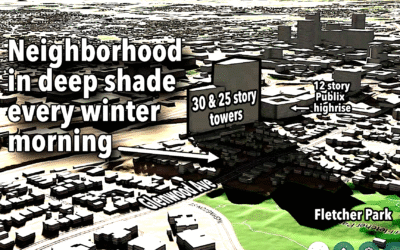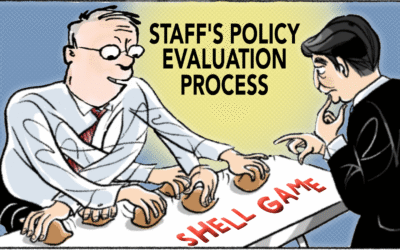Highlights from January 6, 2026 Council meetings
November 18, City Council Meeting
Highlights of November 18, 2025 Work Session and Afternoon Session
November 4 City Council Meetings
Highlights from the November 4, 2025 Afternoon and Evening Raleigh City Council meetings.
The City is falling behind in infrastructure support
The City does have a plan to support that growth. It is called a Comprehensive Plan. Does the City follow that plan when adding density? Most times, the answer is no!
Z-12-25 West St Tower – Video – Bring Down the Height
The public hearing for this case will be held Tuesday, October 7 at 7pm. This public hearing will allow ONLY 8 minutes in TOTAL for those in opposition to present their case to City Council. Watch this video outlining the full fact and policy based opposition to Z-12-25. The 240’/360′ towers, in a transition area, 776′ along Historic Glenwood-Brooklyn Neighborhood only 190′ to 240′ feet from homes violates all plans, polices, urban planning guidelines and logic.
Z-12-25 does NOT meet Transit Land Use criteria
For a site to be designated as a Transit Land Use category, it must meet the definition “fronting along a corridor programmed for high-capacity, frequent bus transit.” The West St site meets ONLY the frequent transit criteria but fails the other two. It does not qualify for the Transit Land Use category.
City Councilors are elected by residents to represent residents
City Councilors, it is your job to make sure that city staff knows that their job is to protect the interests of the people that live in Raleigh, not to just make things easy for businesses and developers.
Smashing through the Guardrails of Policy
Amazingly City Staff identified no detriments from this rezoning case. This proposed development is very close to a historic neighborhood. Why is there no reference in this document to Section 12 of the Comprehensive Plan regarding Historic Preservation? The first comment reads “Lack of transitions around historic resources which can sometimes lead to jarring juxtapositions of scale and proximity that detract from the character of the historic resource’s setting.” Has anybody read this or is even aware of this section of the Comprehensive Plan?
Making growth choices that will stand the test of time
Everyone agrees that more urban parks and walkable urban densities are good things, but promoters of 30 story towers next to the historic Glenwood Brooklyn neighborhood have offered no evidence that the new 12 story Publix building just across Peace Street isn’t an excellent example of what could go on the West Street site, giving the developer ample profits and urban high-rise densities without casting 30 story shadows over the neighborhood every winter morning
A Flawed Foundation for Deliberations
Staff reports carry weight in Planning Commission and City Council deliberations. When they misclassify sites, turn a blind eye to policies, minimize area plans, and claim no adverse effects, they create the illusion of consistency where none exists and inflate the benefits while minimizing impacts. This clearly affected the Planning Commission deliberations and stunted debate necessary to make an informed decision.
