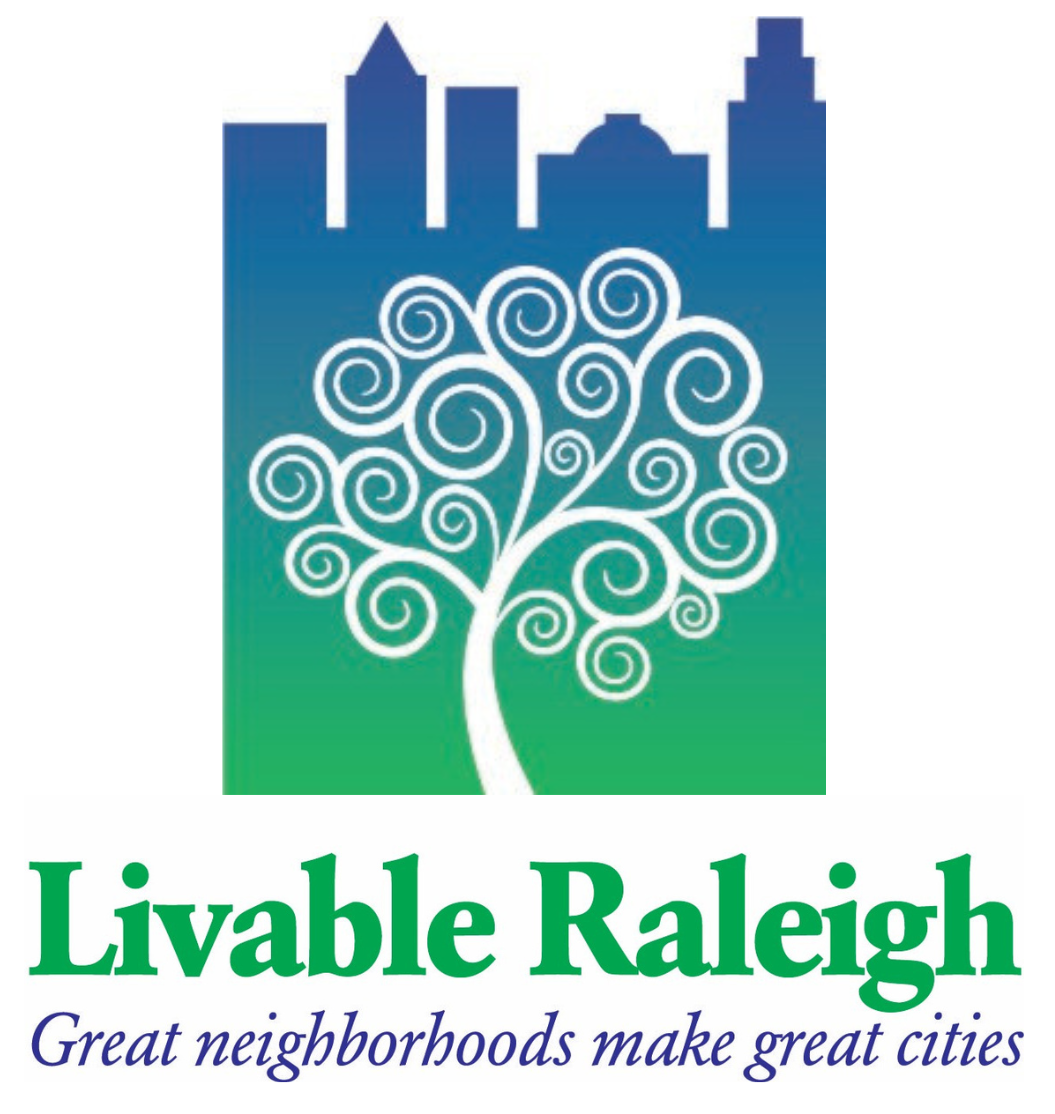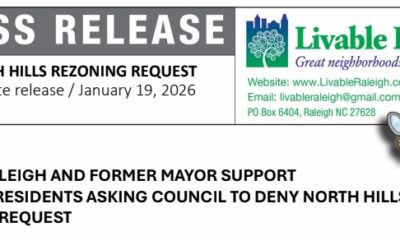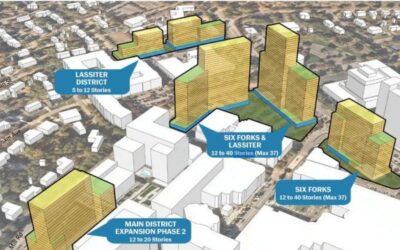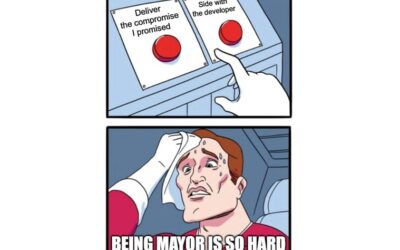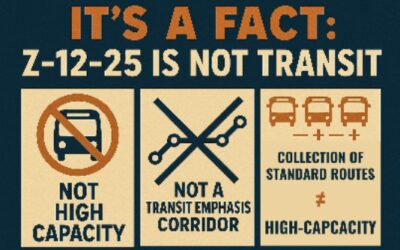As elected officials, it is your prime responsibility to support all areas of the City with smart development and infrastructure spending to support it. Follow the guidance that you have been given in both the Midtown area plan and Comprehensive Plan.
Livable Raleigh & Former Mayor ask Council to Support Residents & DENY North Hills Rezoning
There is a groundswell of opposition to Kane Realty’s request to rezone several of its properties at North Hills to allow taller buildings, up to 37 stories in some cases. Former Raleigh Mayor Nancy McFarlane has sent an email to Council in opposition to the request.
Where is Height Transition to Neighborhoods?
The applicant is requesting height everywhere that is inconsistent with the zoning recommendation of the Midtown area plan, which recommends heights between 4 and 20 stories, inconsistent with the Future Land Use Map, which recommends heights between 2 and 20 stories, and inconsistent with Table LU-2, which recommends height for Regional Mixed Use at a maximum of 20 stories. So, how can the staff review determine that this application is consistent with the Future Land Use Map, the Urban Form Map, and the Zoning map of the Midtown area plan, when it clearly is not?
Development without Infrastructure Planning
This is not the first time that this case is being presented. The only thing that has changed is the composition of the Council and Mayor. You are again being asked to judge the elements of the application with the same guidance that was in place when this case was previously presented five years ago. The same inconsistencies exist now that existed then. It is not a complicated case unless you choose to create guidelines beyond those already clearly defined in the Midtown – Saint Albans area plan and 2030 Comprehensive plan.
Council showed a complete lack of interest for residents’ concerns
It was hard to process the complete lack of interest or support by this City Council for the concerns repeatedly raised by residents. Countless emails, phone calls, meetings, and petitions were met with silence. Council was misled—partly by a Planning Department analysis that failed to identify any policy inconsistencies, and partly by Council member Silver’s one-sided defense that dismissed legitimate concerns raised by residents.
The City is falling behind in infrastructure support
The City does have a plan to support that growth. It is called a Comprehensive Plan. Does the City follow that plan when adding density? Most times, the answer is no!
Mayor Cowell talked compromise for 6 months. What happened?
The approval of Z-12-25 was a huge disappointment to many of the residents in Raleigh’s neighborhoods. What is most disappointing is that there was a workable compromise that would have respected all parties.
Been There, Done That!
The city has grown enormously in the past few years, as people from all over began to recognize it’s a great place to live. But this growth was accompanied by absolutely no planning – or bad planning – which means we are now living in a helter-skelter atmosphere akin to a Third World city in which anything goes. Along with this has come a lapdog attitude when it comes to the city council’s relationship with developers. Sound familiar? This commentary was written 5 years ago in 2019.
Z-12-25 West St Tower – Video – Bring Down the Height
The public hearing for this case will be held Tuesday, October 7 at 7pm. This public hearing will allow ONLY 8 minutes in TOTAL for those in opposition to present their case to City Council. Watch this video outlining the full fact and policy based opposition to Z-12-25. The 240’/360′ towers, in a transition area, 776′ along Historic Glenwood-Brooklyn Neighborhood only 190′ to 240′ feet from homes violates all plans, polices, urban planning guidelines and logic.
Z-12-25 does NOT meet Transit Land Use criteria
For a site to be designated as a Transit Land Use category, it must meet the definition “fronting along a corridor programmed for high-capacity, frequent bus transit.” The West St site meets ONLY the frequent transit criteria but fails the other two. It does not qualify for the Transit Land Use category.
